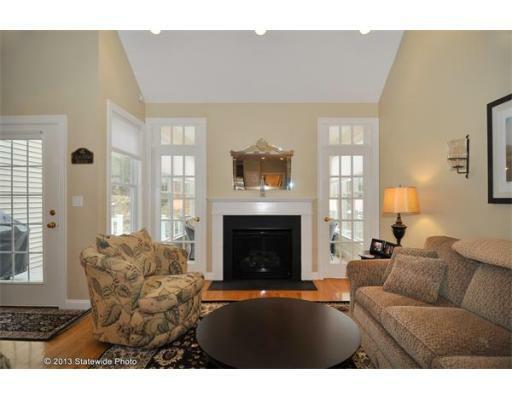


Listing Courtesy of: MLS PIN / Re/Max Real Estate Center / Debra Parker
9 Lois Ln Norfolk, MA 02056
Sold (54 Days)
$416,000
MLS #:
71644872
71644872
Taxes
$6,972(2014)
$6,972(2014)
Type
Condo
Condo
Building Name
9
9
Year Built
2007
2007
Style
Townhouse
Townhouse
County
Norfolk Co.
Norfolk Co.
Listed By
Debra Parker, Re/Max Real Estate Center
Bought with
Peter Liffiton, Century 21 Commonwealth
Peter Liffiton, Century 21 Commonwealth
Source
MLS PIN
Last checked Apr 26 2024 at 12:34 AM GMT+0000
MLS PIN
Last checked Apr 26 2024 at 12:34 AM GMT+0000
Bathroom Details
Interior Features
- Appliances: Microwave
- Appliances: Disposal
- Appliances: Dishwasher
- Appliances: Range
- French Doors
- Cable Available
Kitchen
- Stainless Steel Appliances
- Recessed Lighting
- Cabinets - Upgraded
- Countertops - Stone/Granite/Solid
- Pantry
- Flooring - Hardwood
Community Information
- Yes
Property Features
- Fireplace: 1
Heating and Cooling
- Propane
- Forced Air
- Central Air
Homeowners Association Information
- Dues: $401
Flooring
- Wall to Wall Carpet
- Tile
- Wood
Exterior Features
- Vinyl
- Roof: Asphalt/Fiberglass Shingles
Utility Information
- Utilities: Electric: Circuit Breakers, Utility Connection: Washer Hookup, Utility Connection: for Gas Range, Water: City/Town Water
- Sewer: Private Sewerage
- Energy: Insulated Doors, Insulated Windows
Garage
- Insulated
- Garage Door Opener
- Attached
Parking
- Paved Driveway
- Guest
- Deeded
- Off-Street
Disclaimer: The property listing data and information, or the Images, set forth herein wereprovided to MLS Property Information Network, Inc. from third party sources, including sellers, lessors, landlords and public records, and were compiled by MLS Property Information Network, Inc. The property listing data and information, and the Images, are for the personal, non commercial use of consumers having a good faith interest in purchasing, leasing or renting listed properties of the type displayed to them and may not be used for any purpose other than to identify prospective properties which such consumers may have a good faith interest in purchasing, leasing or renting. MLS Property Information Network, Inc. and its subscribers disclaim any and all representations and warranties as to the accuracy of the property listing data and information, or as to the accuracy of any of the Images, set forth herein. © 2024 MLS Property Information Network, Inc.. 4/25/24 17:34

Description